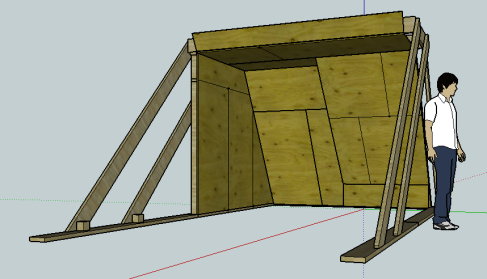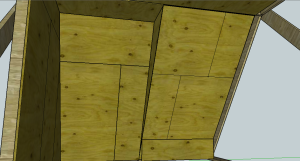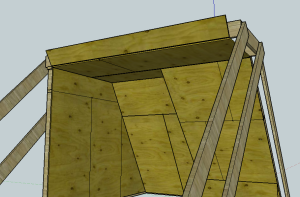So the current project- building a bouldering cave in my garage, possibly dying- is called Kuraimu, a name I explained in my
previous post. Technically, however, it's Kuraimu V4, which has nothing to do with bouldering grades and everything to do with the fact that I'm a nerd and like naming things. So what were Kuraimus V1-3? Stay tuned.
I first decided that I wanted a way to work on my bouldering at home in November of 2013 or so. The obvious option for home training, of course, is a hangboard:
I chose not to go this route for two reasons:
- I don't own my house and so am hesitant to drive screws into the walls, and
- I like making things.
So I made a thing:
Terrifying, isn't it? That's a small-size sheet of plywood with a few holds drilled into it, fixed to a freestanding pullup bar with wires. This was Kuraimu V1, although I didn't give it a name at the time because it wasn't the sort of thing you refer to as anything other than "That horrible thing taking up floorspace in the spare room." It was good for hanging on and working on grips- I did add more holds- but I wanted more. More.
So I designed this:
A freestanding wooden frame for the thing. This would function in essentially the same way as the V1 version, but would (in theory) be much less janky. Plus I could throw in a full-height pullup bar while I was at it. That turned into this:
Neat! This actually worked pretty well and yes, I did tape "routes" onto it. I'm sorry. This thing turned out to be quite stable, despite screwing up the design- see if you can spot where I nailed something into the wrong place. This thing was solid, and the adjustable angle worked well. The old futon set below it also turned out to work pretty well.
On the downside, the feet resting on the floor made things quite different. When going for a hold, it became possible to to really adjust body positioning and get your weight under even the shittiest crimp, making it easier. Not exactly realistic, but still good for training as long as you had discipline, I suppose. I eventually added a crossbar at the far end of the floor supports, supplying something to push against with the feet.
It was at this point that I came up with the name Kuraimu, being stoked as hell about having Made A Thing. I christened it Kuraimu V2, using the V2 designation to differentiate it from the larval form.
The biggest result of building this mock hangboard, however, was that I decided that I did want to go ahead and try for a full-sized wall. I enjoyed the construction process and the product was solid, and I had already invested in a lot of the tools that would be necessary. As a final test-run, however, I produced this:
Kuraimu V3! This is the same frame, but with a full-sized sheet of plywood attached. This is the same sort of thing I'd make a full wall out of, and in fact the panel will eventually be used in the final result. Drilling and placing T-Nuts in this wall did give me an idea of how much work a real wall would be, but I still decided to go ahead.
In the meantime, I'm having fun with this thing. The wall is stable at a very slight overhang, and provides an interesting and fairly realistic climbing experience. One issue I failed to predict was that any kind of sideways movement is risky; the wall wobbles side to side, and if you fall off to either side you'll fall right into the supports. So I can't do anything that isn't very static, but that's probably a good thing in any case.
Hooray for climbing!
So anyway, there you have it: the Kuraimu family tree. Once the final wall starts coming together I'll remove the panel and put the "hangboard" back on to use as simple hanging practice. Until then, Kuraimu V3 serves as The Jankiest Climbing Wall in Japan. Free admission!

















